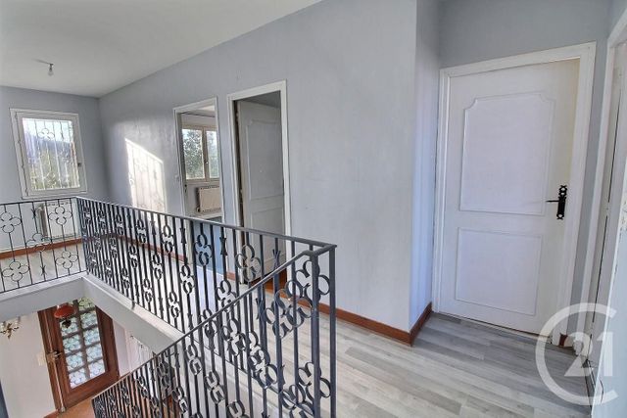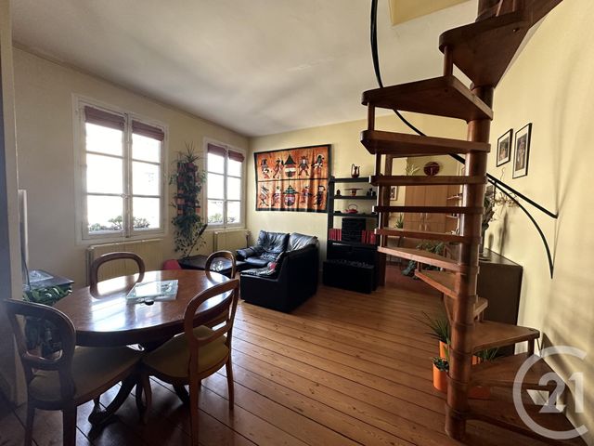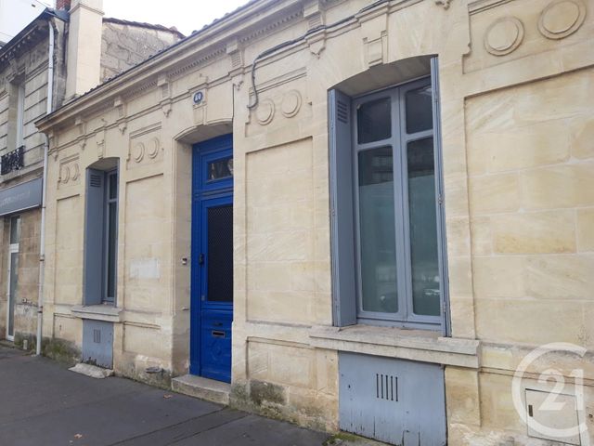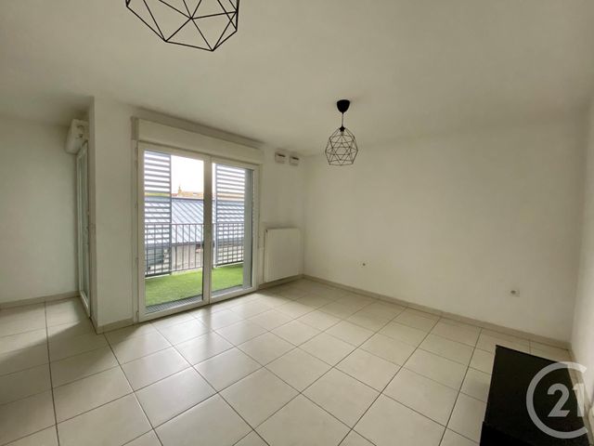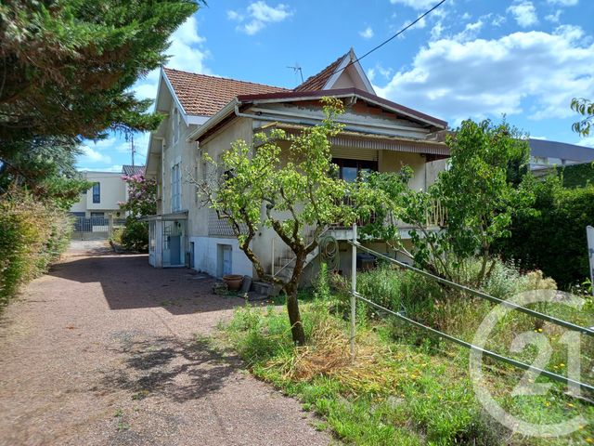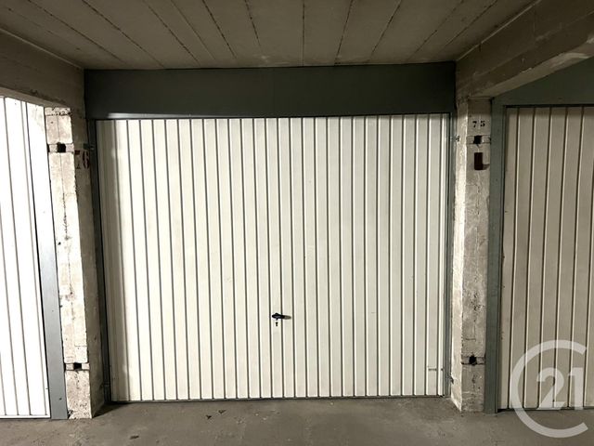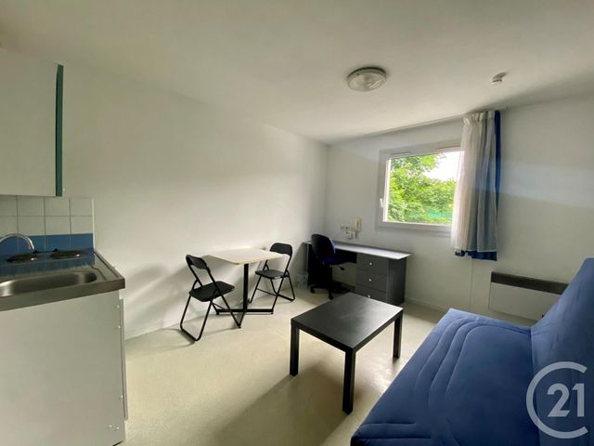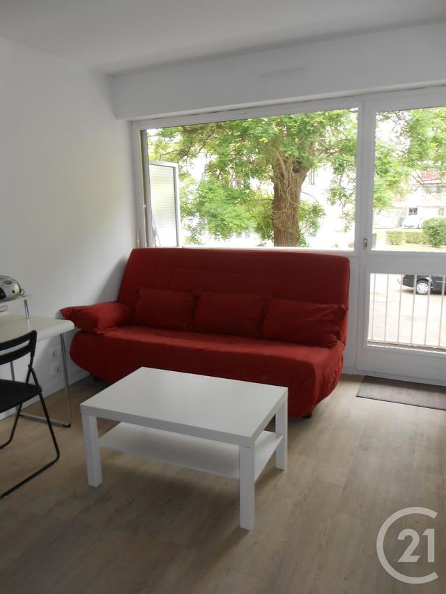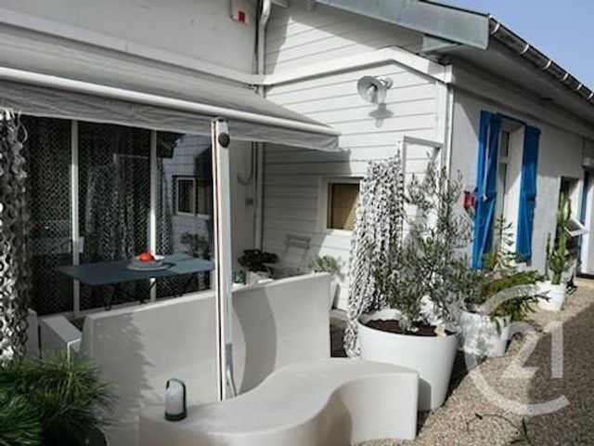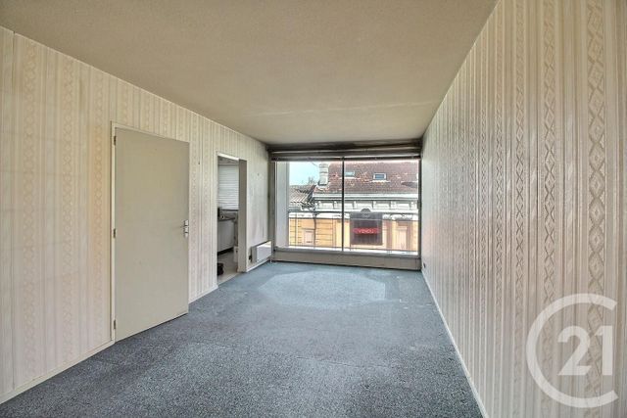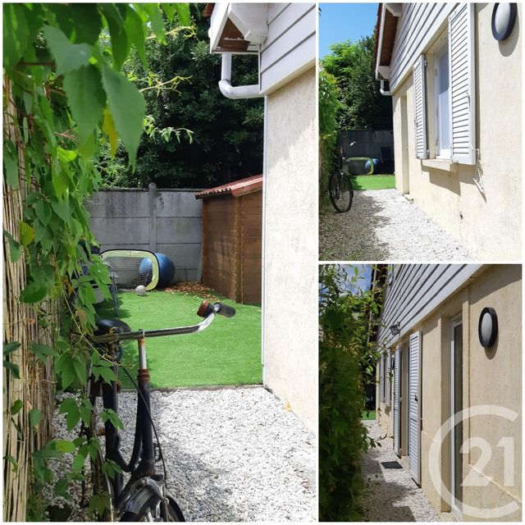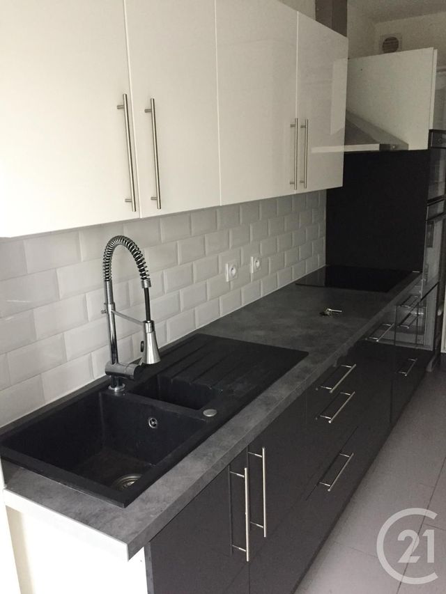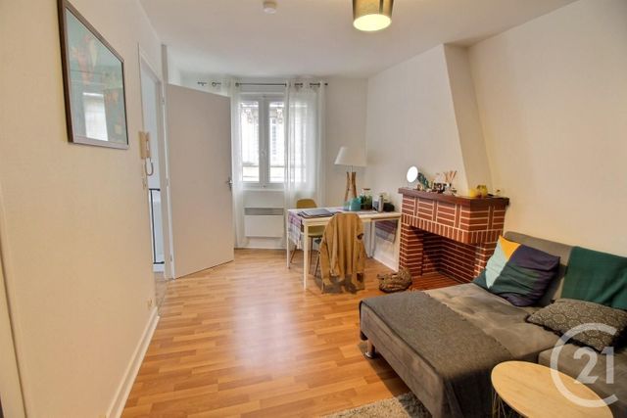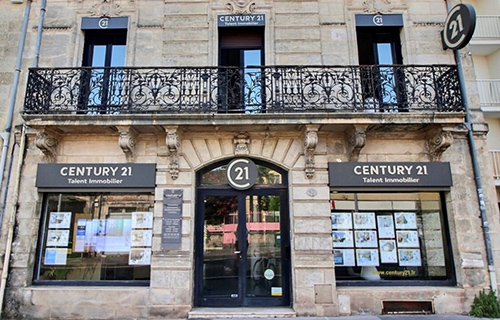Vente
BORDEAUX
33
114,17 m2, 5 pièces
Ref : 41763
Maison à vendre
449 900 €
114,17 m2, 5 pièces
BORDEAUX
33
26,56 m2, 1 pièce
Ref : 40376
Studio à vendre
129 000 €
26,56 m2, 1 pièce
BORDEAUX
33
18,62 m2, 1 pièce
Ref : 42042
Studio à vendre
115 000 €
18,62 m2, 1 pièce
TALENCE
33
15,69 m2, 1 pièce
Ref : 42168
Appartement F1 à vendre
99 000 €
15,69 m2, 1 pièce
TALENCE
33
46,55 m2, 2 pièces
Ref : 42324
Appartement T2 à vendre
175 725 €
Visiter le site dédié
46,55 m2, 2 pièces
TALENCE
33
61,78 m2, 3 pièces
Ref : 39564
Appartement T3 à vendre
320 000 €
61,78 m2, 3 pièces
BORDEAUX
33
126,33 m2
Ref : 41325
Immeuble à vendre
472 000 €
126,33 m2

